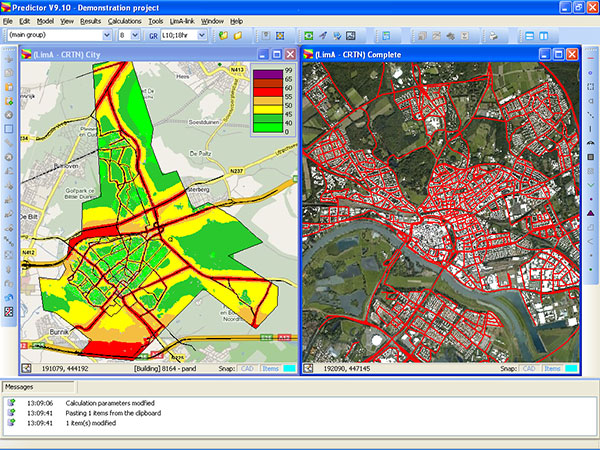
Predicting Exterior Noise Levels
November 20, 2019
Obtaining Accurate Noise Measurements
November 20, 2019In the previous article, we discussed various methodologies that can be used to predict the exterior noise levels that impact a project site. Since noise ordinance standards and planning guidelines typically specify an appropriate level of interior noise exposure for various types of buildings, part of the acoustician’s job is to determine how loud it will be inside a building, even before that building exists. Here, in this conclusion to the series, we’ll look at how to predict interior noise levels.
The best and most accurate approach to predicting interior noise levels is to do it on a frequency-by frequency basis. With this approach, the acoustical consultant identifies the frequency content (that is, the spectra) of the exterior noise source, and then analyzes various building materials and components (such as windows and doors) to determine what will work together to mitigate those specific frequencies. This is important because different materials and components respond better at different frequencies. In other words, a material that is very good at reducing traffic noise may be poor at reducing aircraft noise.
This analysis is performed by first identifying the materials and components included in the architect’s design. These are compared with materials and products that have been tested in a laboratory to estimate their sound transmission loss characteristics. Where no testing has been conducted, an estimate of the material’s performance can be derived using standard algorithms.
This analysis is performed by first identifying the materials and components included in the architect’s design. These are compared with materials and products that have been tested in a laboratory to estimate their sound transmission loss characteristics. Where no testing has been conducted, an estimate of the material’s performance can be derived using standard algorithms.

Another factor the consultant needs to consider is the relative areas of the materials (e.g., the amount of window area relative to wall area), as well as the total area of the façade exposed to the exterior noise source. It stands to reason that a façade with a higher window-to-wall ratio will let in more noise than one with a lower ratio.
Also true, but less intuitively so, is the fact that a large façade area lets in more noise than a small area simply because there is more surface area through which the noise can pass. Knowing the characteristics and relative area of each building component, the consultant can then determine how the various components will work together as a system, and can estimate, on a frequency basis, the amount of exterior noise that will be transmitted from the outside of a room through to the inside.
Once noise gets inside, it will be reflected and absorbed by the finish materials and furnishings in the room. In almost all cases, the net effect is a higher noise level in the room than would occur if the room had no ceiling, walls or floor. The amount of increase is related to the amount of absorption in the room.
We all know that rooms with reflective surfaces such as wood or tile floors are noisier than rooms with carpet. The acoustical consultant needs to take this into account when performing the analysis. If a designer wants to use hard surface materials in a room, it is likely that the sound transmission loss performance of the exterior façade will need to be improved to compensate for the increased noise build-up in the room. Otherwise, the interior noise standards or guidelines will not be achieved.
As you can see, predicting interior noise levels on a frequency-by-frequency basis is quite complicated. But it’s important because it gives both the consultant and the client confidence that the problem has been adequately addressed, and provides the client with a customized solution that accounts for the character of the exterior noise sources, along with the unique design and purpose of the client’s building.




